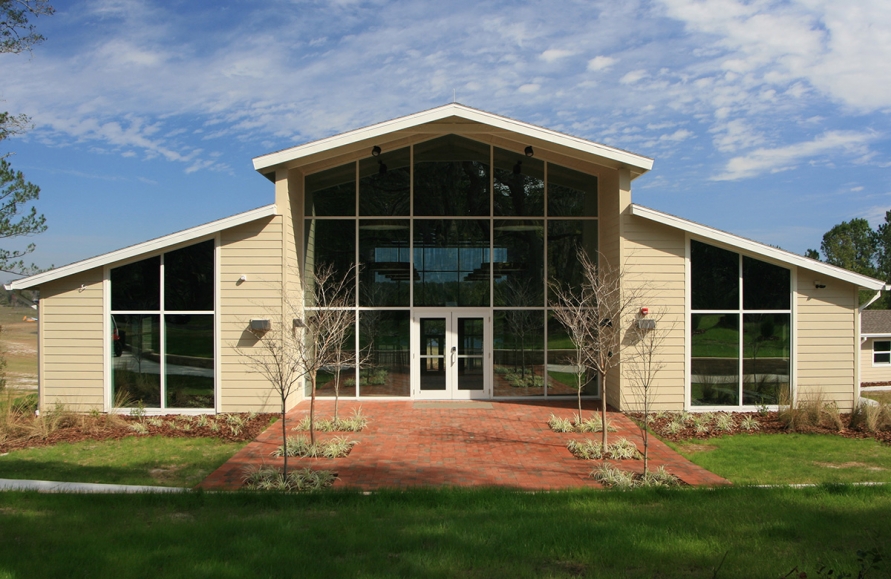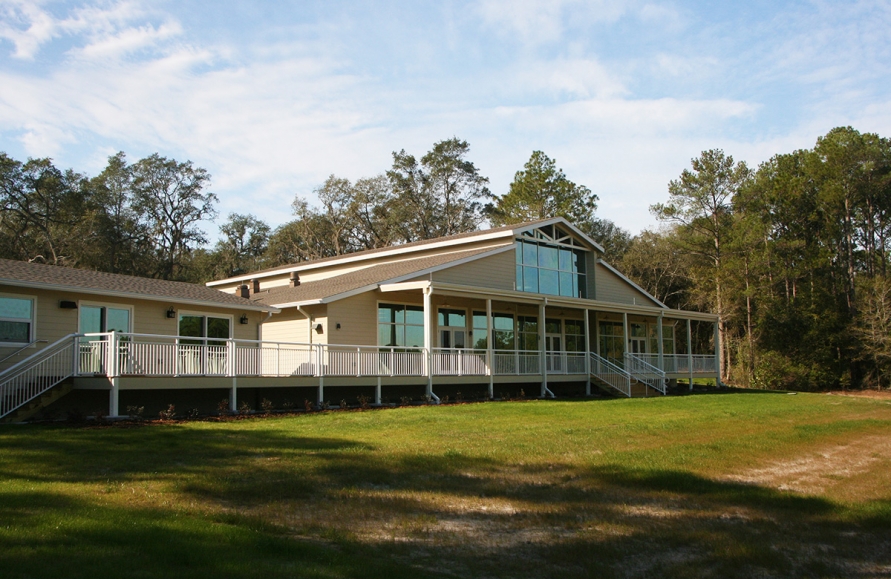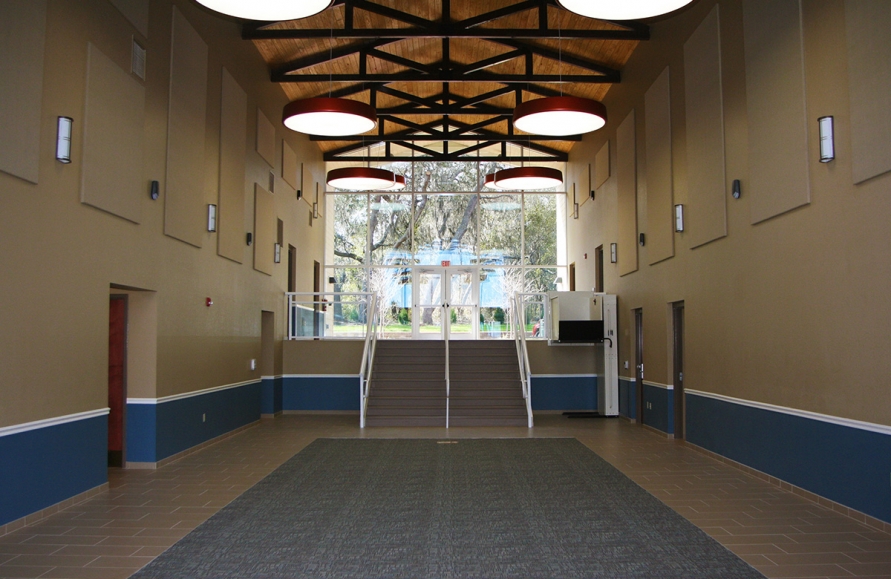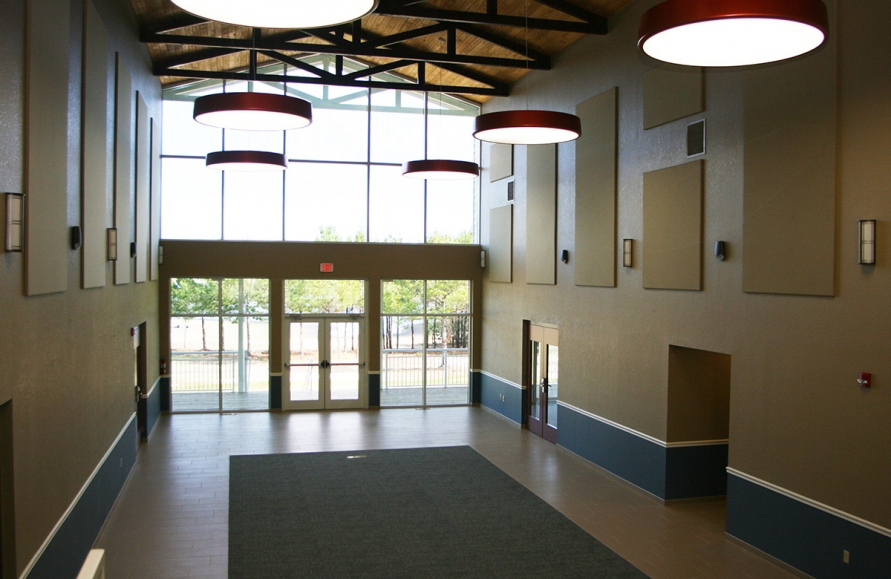Overview
STATUS
Completed
Location
Starke, FL
Duration
6 months
Completion Date
2012
Size
6,100 SF
Type of Construction
Design/Build
About the Project
This design/build project consists of the construction of a split level meeting building approximately 6,100 square feet with foyer, grand hall, library with storage room, conference room with storage room, toilet rooms, kitchenette, vending area, study rooms, mechanical and electrical rooms, janitor’s closet and office with work room. Construction also includes a separate apartment building, approximately 1282 square feet with living room, dining area, kitchen, two bedrooms, two bathrooms, storage room, mechanical room, and washer/dryer area. All site work and concrete is self-performed which includes underground utilities, building pad, footers, and building slab.








