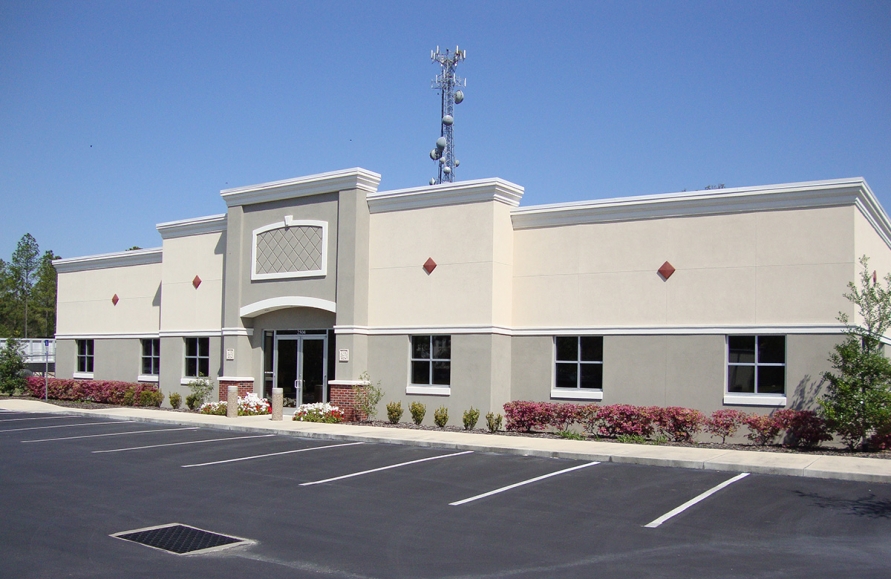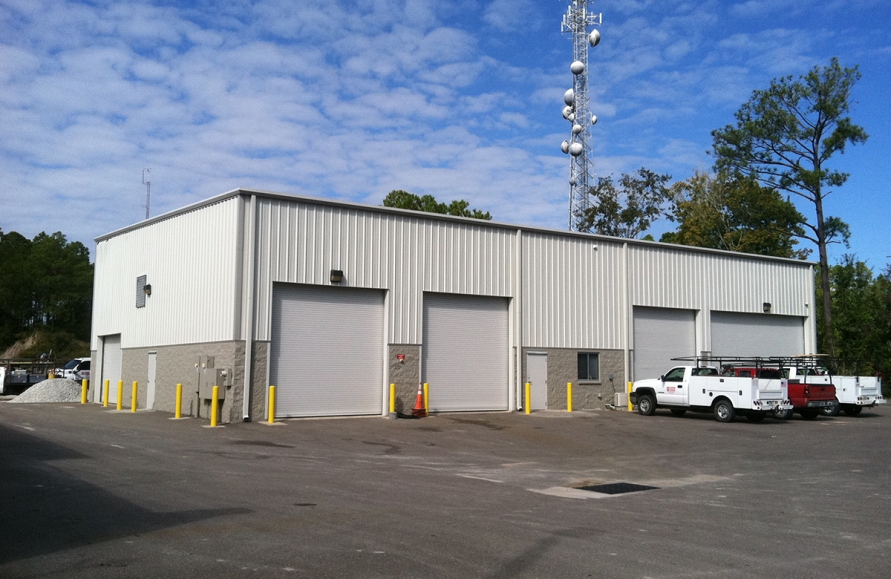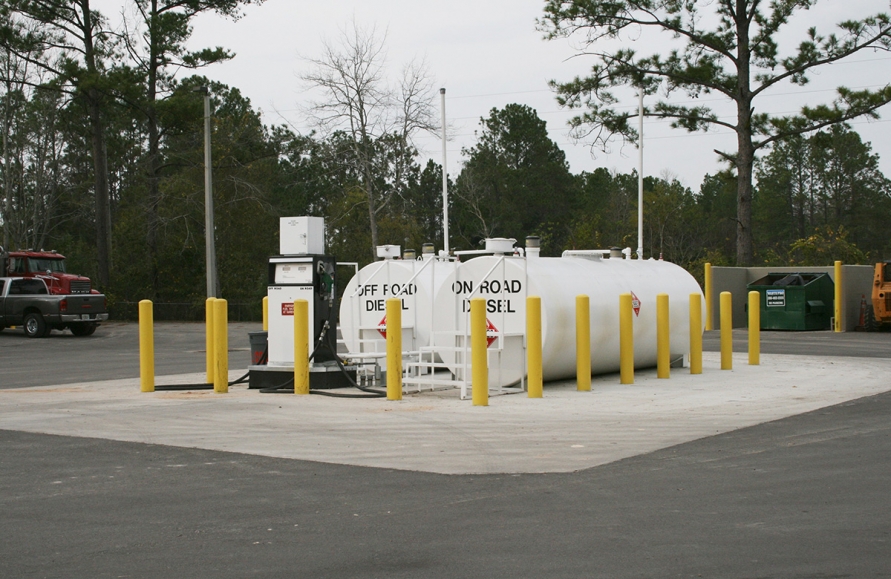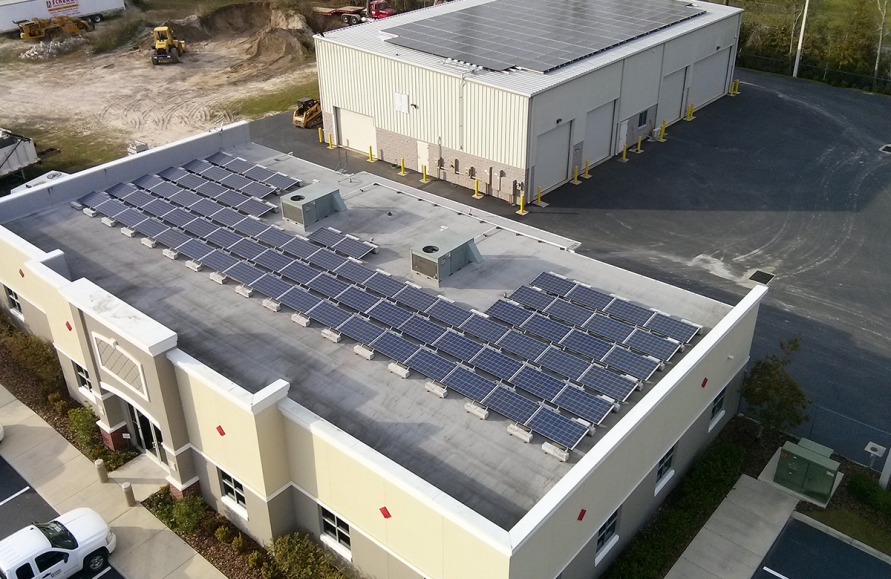Overview
STATUS
Completed
Location
Gainesville, FL
Duration
6 months
Completion Date
May 2006
Size
5,370 SF, Warehouse: 6,000 SF
Type of Construction
Design/Build
About the Project
This design/build project consisted of a ground up new office and shop facility. The 5,373 sf administration building was constructed of 8” CMU, split face CMU and EFIS stucco system. The roof structure of the office is structural steel columns, beams, metal deck with rigid insulation above the roof deck and a modified built up roof. The interior included metal studs, drywall, paint, acoustical ceilings, glue down carpet, ceramic tile, Electrical, mechanical, fire sprinklers and plumbing. The shop building is a 6,000 sf pre-engineered metal building with 4 service bays, small office and bathroom with a concrete mezzanine deck used for storage.








