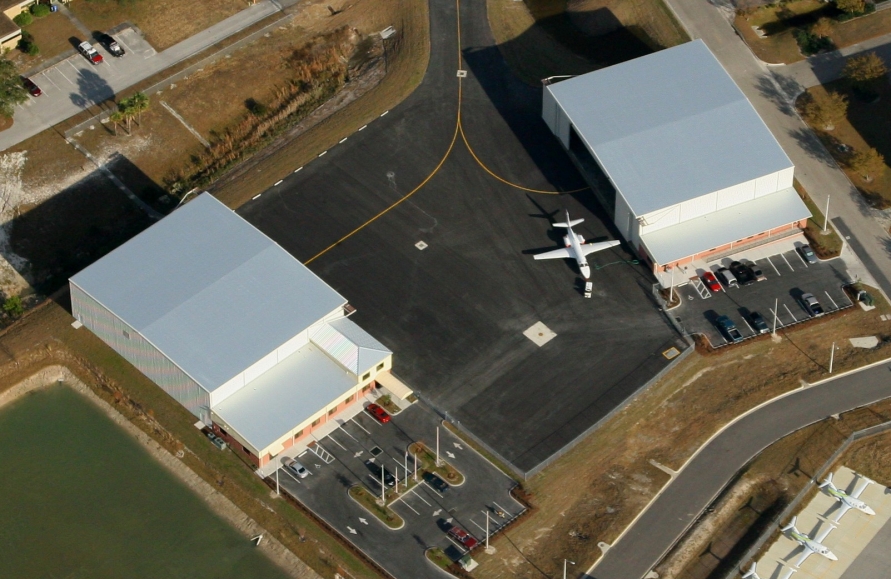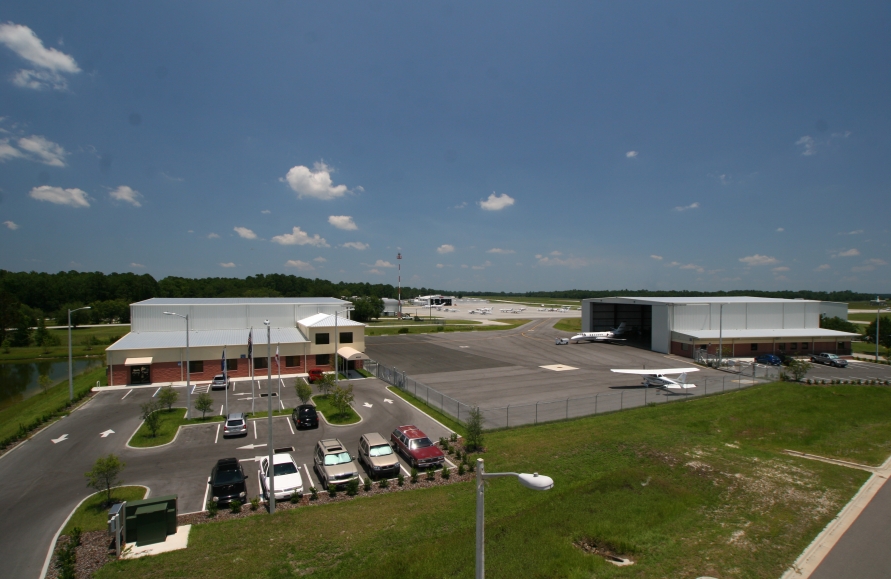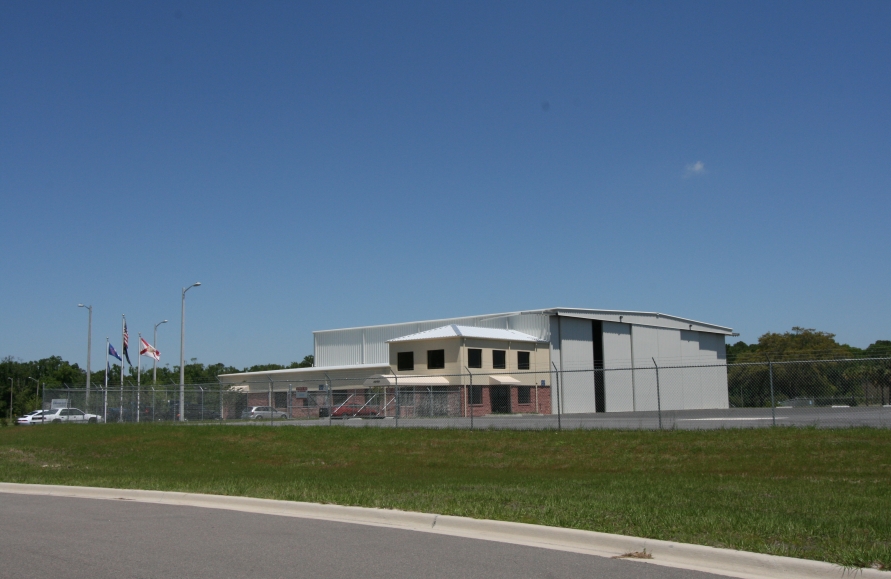Overview
STATUS
Completed
Location
Gainesville Regional Airport, Gainesville, FL
Duration
8 months
Completion Date
November 2008
Size
Building 1: 12,000 SF
Building 2: 12,000 SF
Type of Construction
Design/Build
About the Project
This design/build project consisted of two pre-engineered metal building bulk hangars. Building 1 is 12,000 sf with a 4,000 sf office attached. Building 2 is a 12,000 sf with 2,000 sf office attached. Hangars feature manually operated 28’ high bottom rolling doors. Offices feature ceramic, vinyl and carpet flooring; acoustical and wood ceilings, painted drywall, and multi-fixture restrooms. Site work included storm water basin and drainage system, underground utilities, large asphalt aircraft parking ramp and taxi-way connection, landscape and irrigation.






