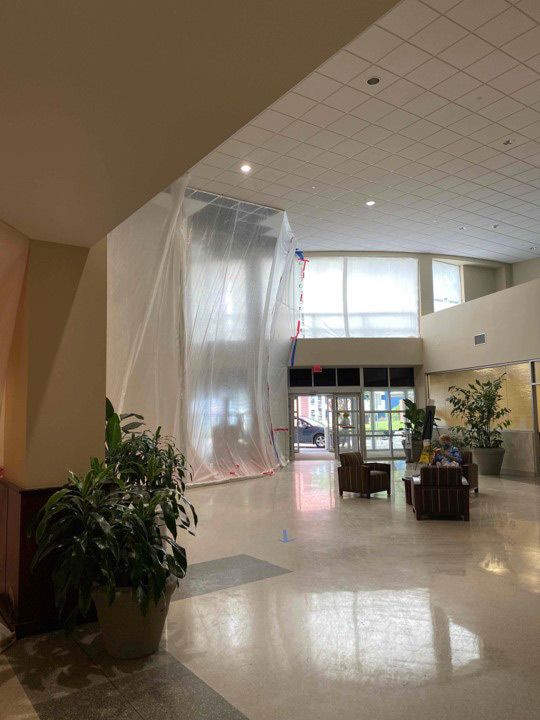Overview
STATUS
Completed
Location
Gainesville, FL
Duration
6 months
Completion Date
September 2022
Size
5,266 SF
About the Project
Interior renovation of existing Cancer Center Lobby at HCA Gainesville Hopspital. Demolition included removal of all interior finishes and ceilings, modification of existing electrical and mechanical infrastructure. Installation of all new ceilings, walls, flooring, lighting, mechanical and vestibule. Project was executed with lobby in operation. A temporary protective tunnel was built to allow patients through the lobby and active construction. Negative air machines, plastic barriers and dust control measures were carefully installed and monitored to protect patients and employees from construction site and activities.





