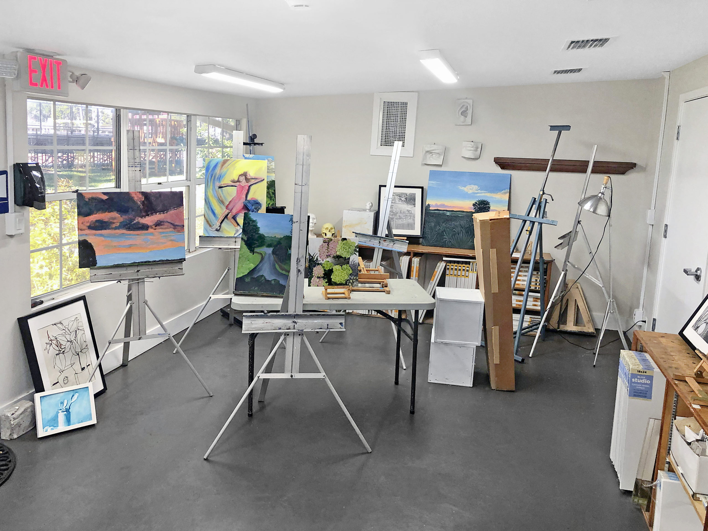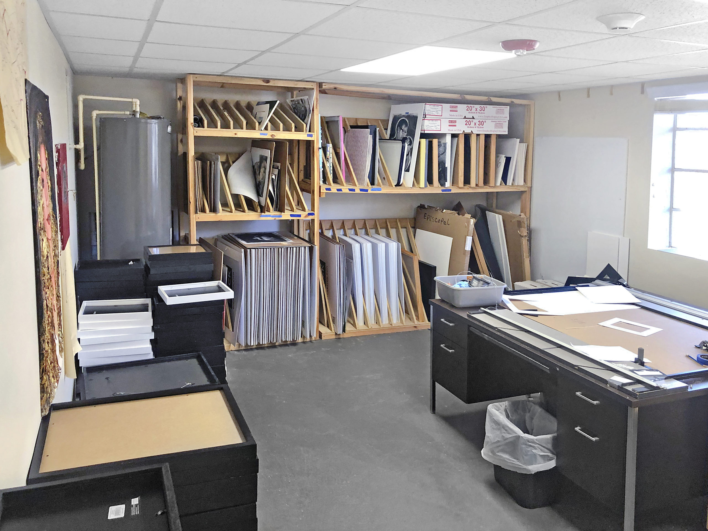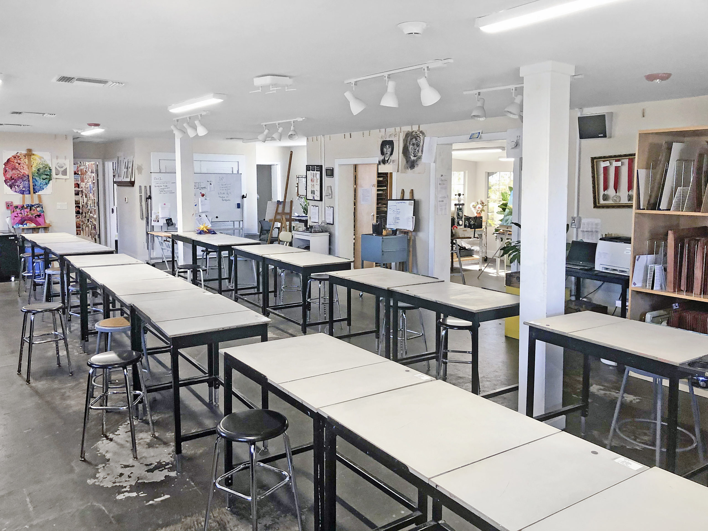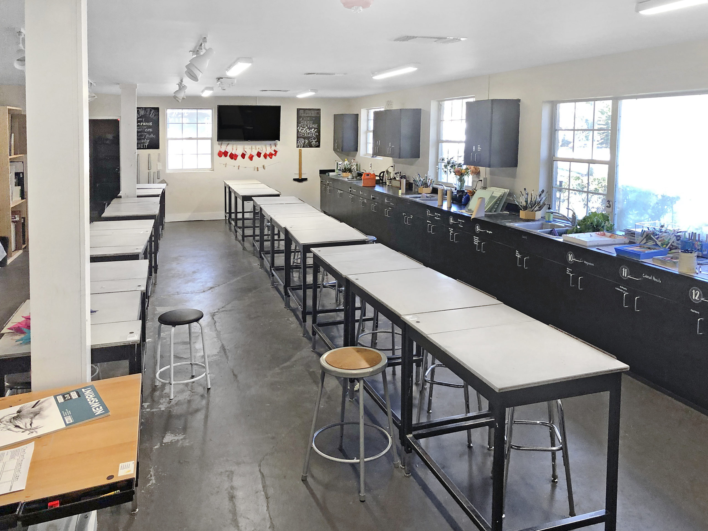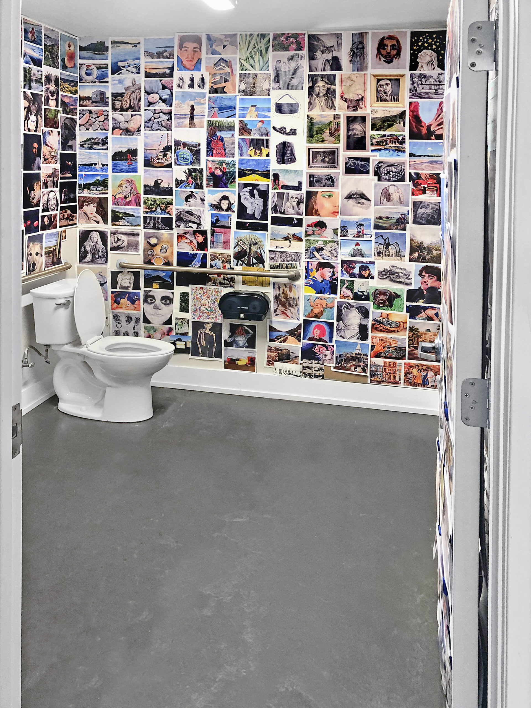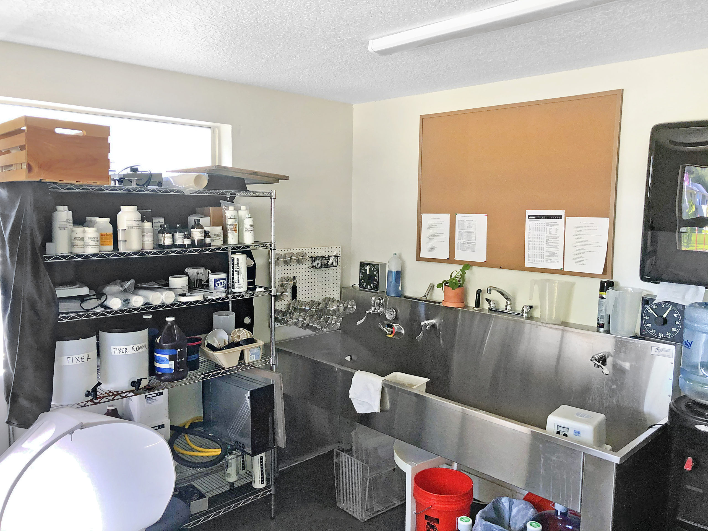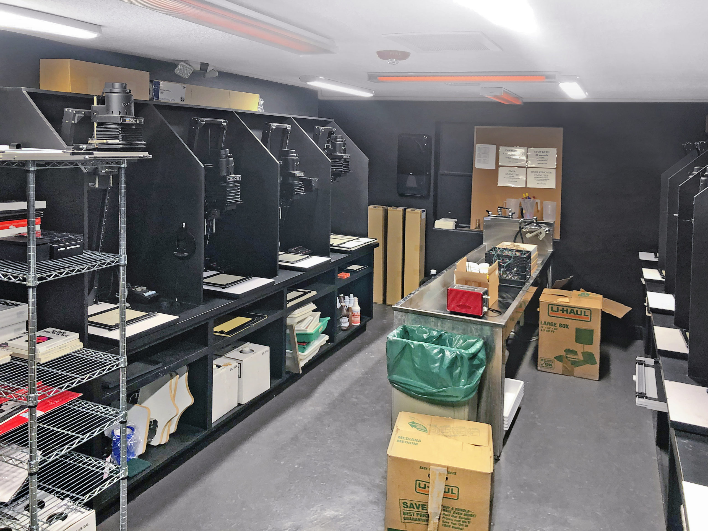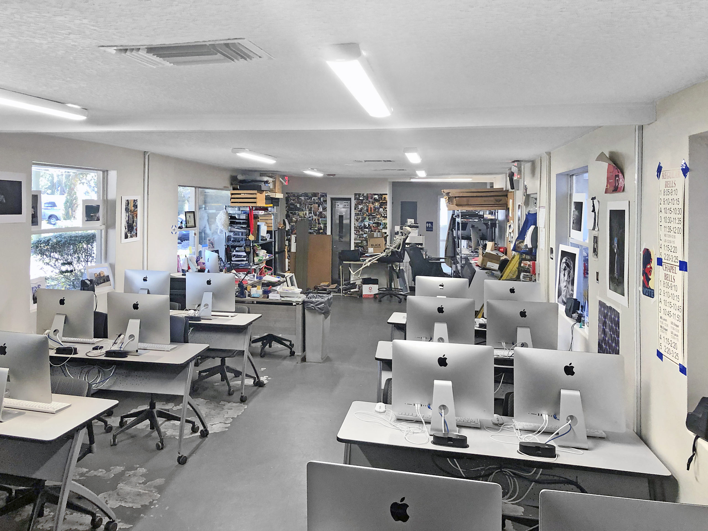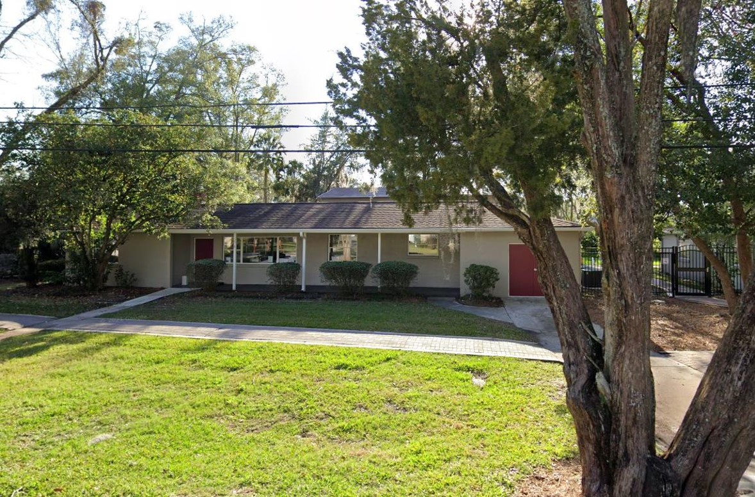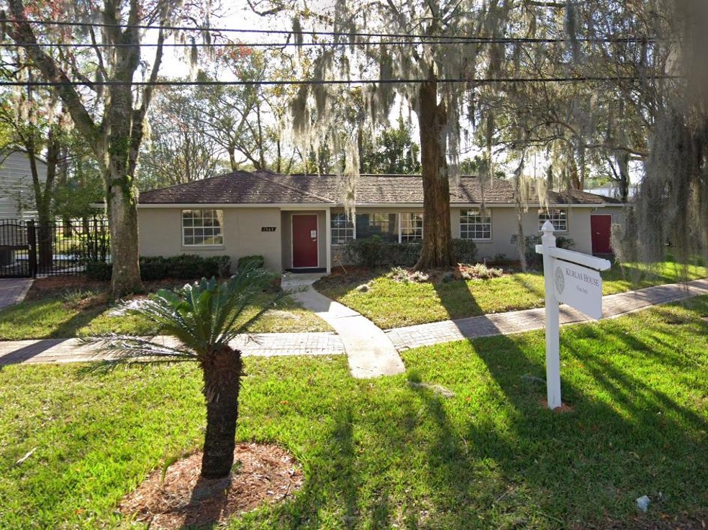Overview
STATUS
Completed
Location
Jacksonville, FL
Duration
12 weeks
Completion Date
July 20
Size
4,935 SF
About the Project
Renovation of 2 single family residences into an art classroom and photo lab. The project included asbestos abatement and interior and slab demolition Construction comprised of an education level buildout and minimal exterior repair. The project also included the construction of a custom dark room for film development. The darkroom included black out windows, custom processing sink, custom black out entrance, and appropriate lighting. The project occurred on an active campus, safety was the number one priority.

