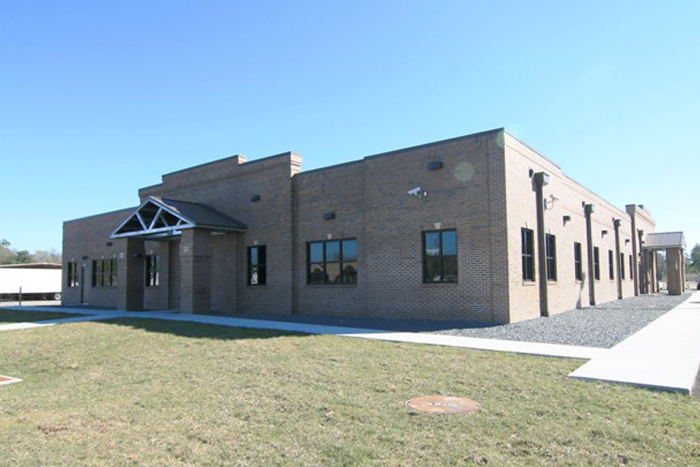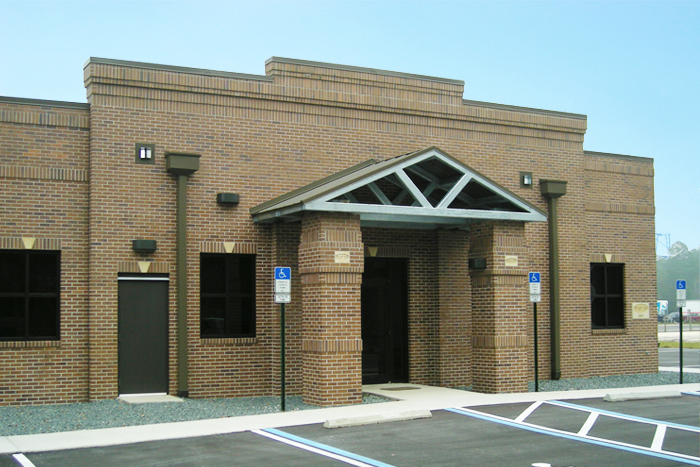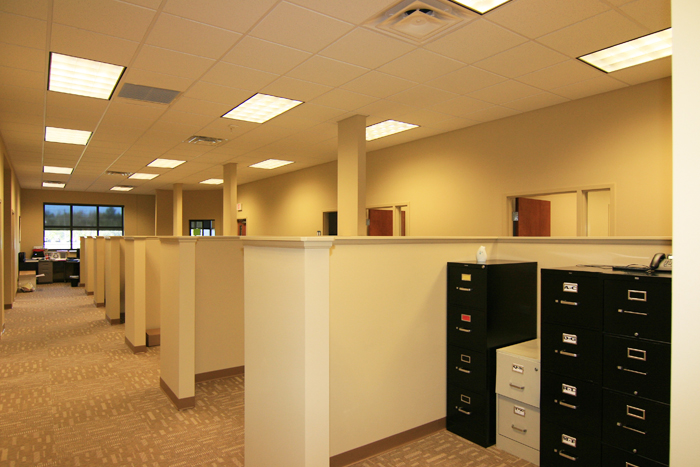Overview
STATUS
Completed
Location
Starke, FL
Duration
6 months
Completion Date
February 2006
Size
12,000 SF
Type of Construction
Design/Build
About the Project
This project consisted of a 12,000 square foot “hardened structure” of masonry block and structural steel. The exterior wall system is reinforced concrete masonry concrete units filled with foam fill insulation and brick veneer. he building includes office spaces, dispatch center, kitchen, lobby, and bathrooms. We customized the finishes and accommodated the move in requirements of the owner. We also incorporated the owner supplied equipment to be installed in conjunction with our project.
“I called Scherer Construction after driving by one of their jobsites because I was impressed by how clean their jobsite was and how professionally they applied themselves to the project.”








