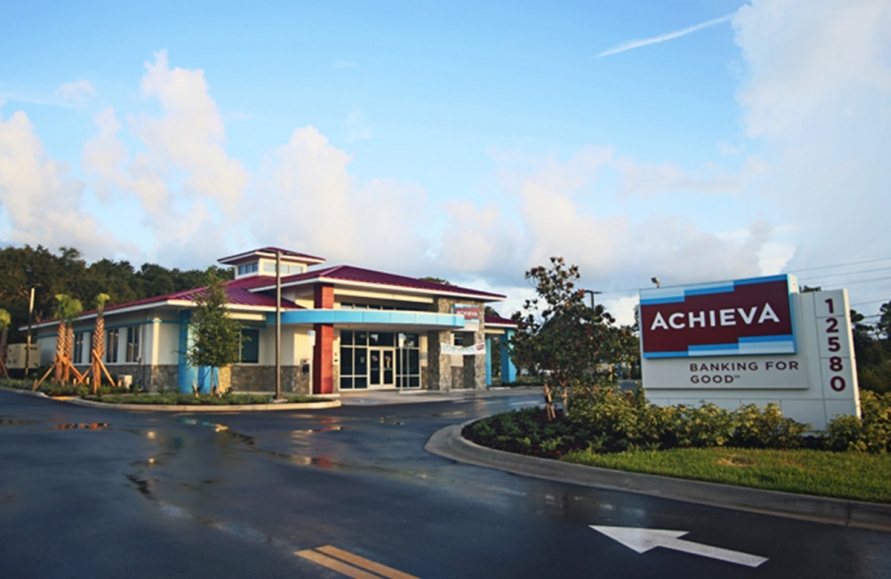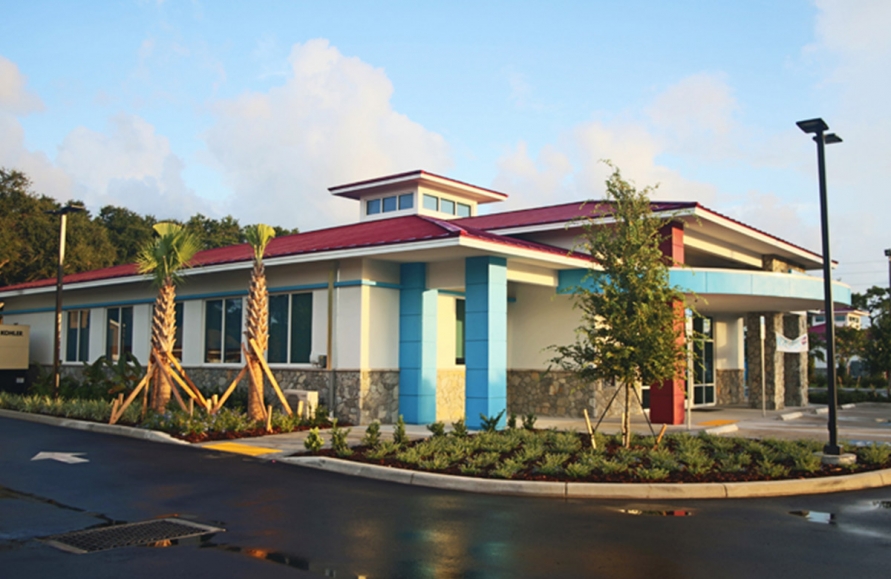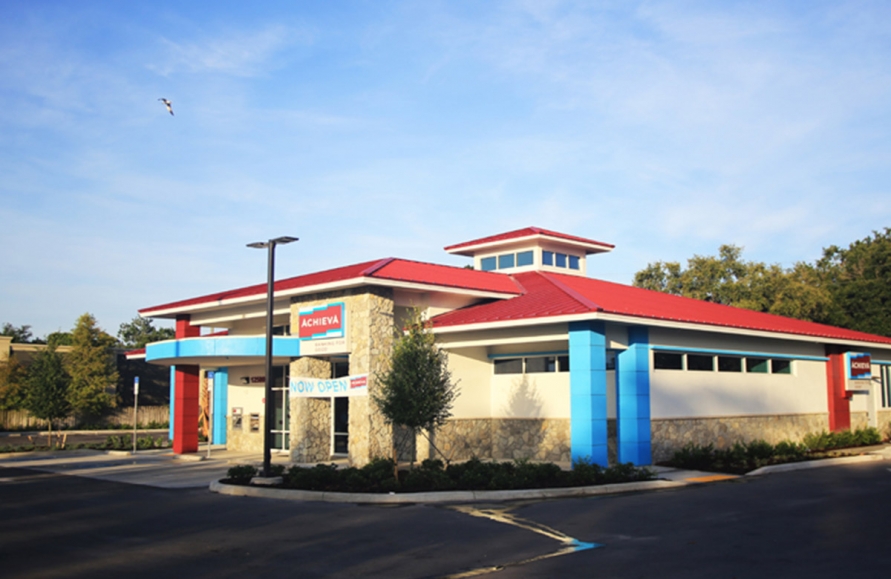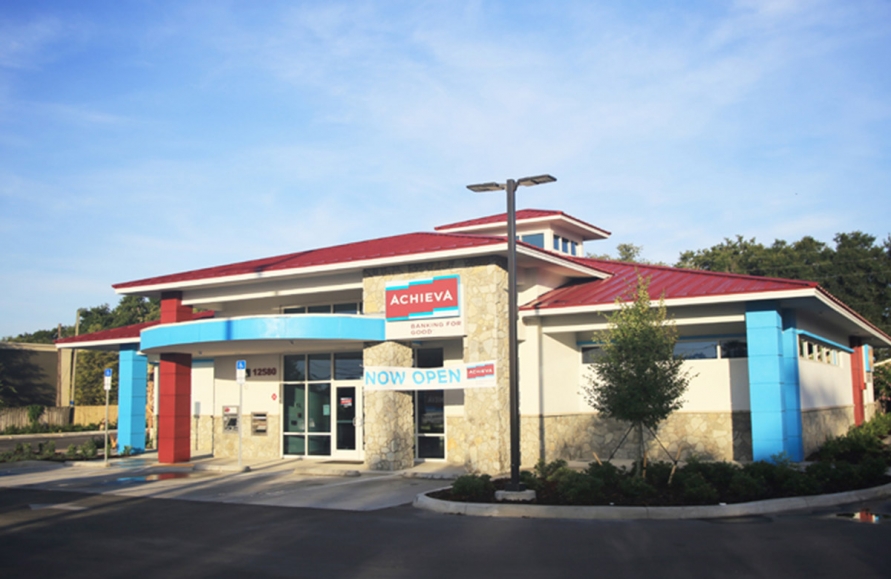Overview
STATUS
Completed
Location
Largo, FL
Duration
8 months
Completion Date
Summer 2018
Size
5,738 SF Branch / 1,631 SF Drive Thru
Type of Construction
New Construction
About the Project
This new 5,738 square foot ground up branch includes a large open lobby design with high end floor, wall, ceiling and millwork finishes. It also has 16 office spaces, a teller station, bathrooms, and a meeting area. The exterior is a combination of stone, wainscot, colored stucco and the Achieva brand colored standing seam metal roof system.
In addition to the branch, a new 1,631 square foot drive-thru facility was also constructed on an adjacent piece of property. This project includes the same custom interior and exterior as the branch as well as a large employee parking lot. An enhanced landscaping is also a large part of the design and overall look of the project.








