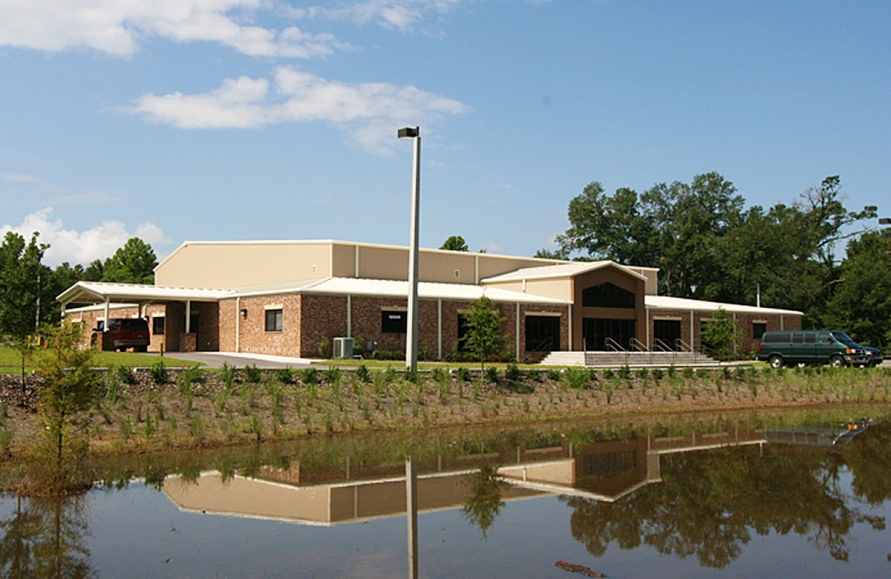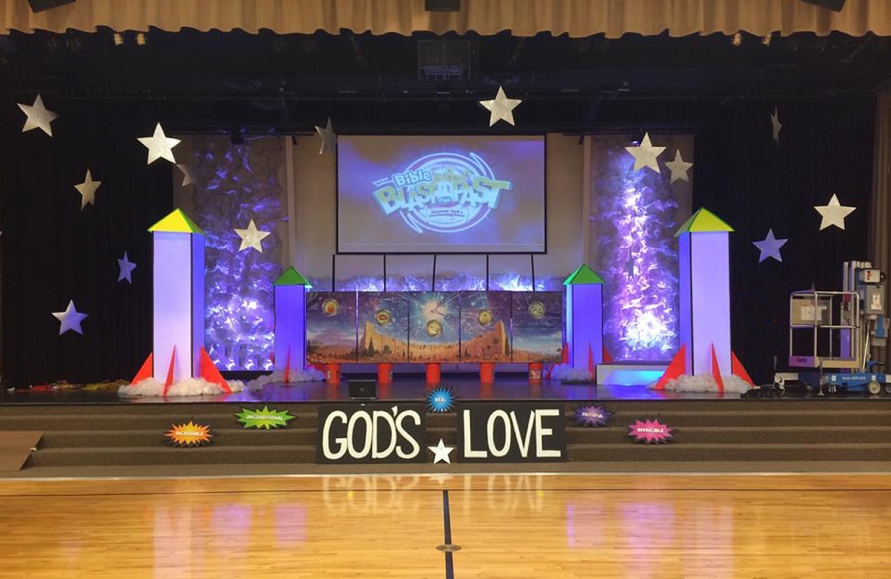Overview
STATUS
Completed
Location
Gainesville, FL
Duration
7 months
Completion Date
2008
Size
17,730 SF
About the Project
This project consisted of a 17,730 sf design/build religious/multipurpose facility. The building consisted of a pre-engineered metal building with exterior wall panels that change from Insulated Stucco Embossed wall panels to 12” wide embossed metal wall panels and a standing seam roof. The project provided the owner with new classroom space, a full kitchen, a baptistery area, 84’x50’ basketball floor and a stage floor including ¾” plywood sub-floor and steps. Scherer self-performed all earthwork and underground utilities including new city water service, fire main water, new 6” dry sewer line and septic system. All monolithic concrete foundation, slab systems and concrete sidewalks were also self-performed by our concrete division.






