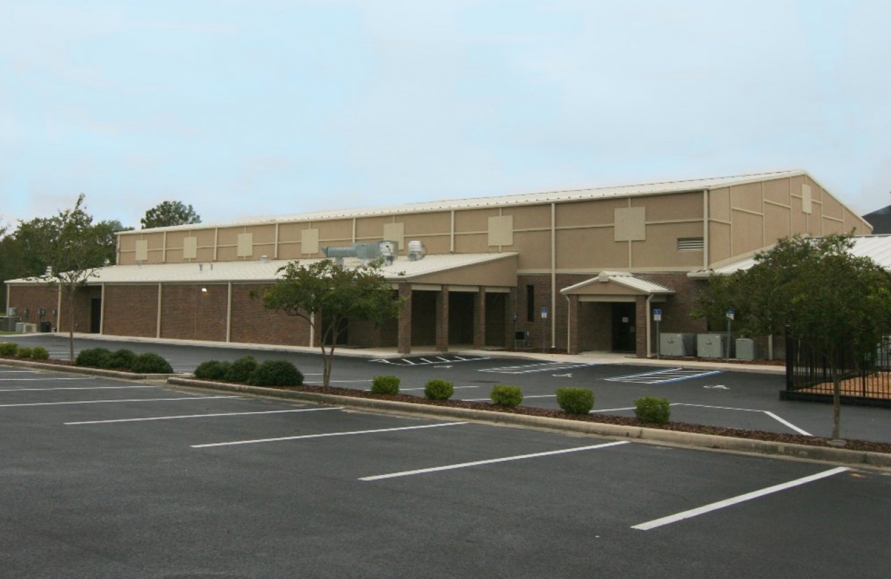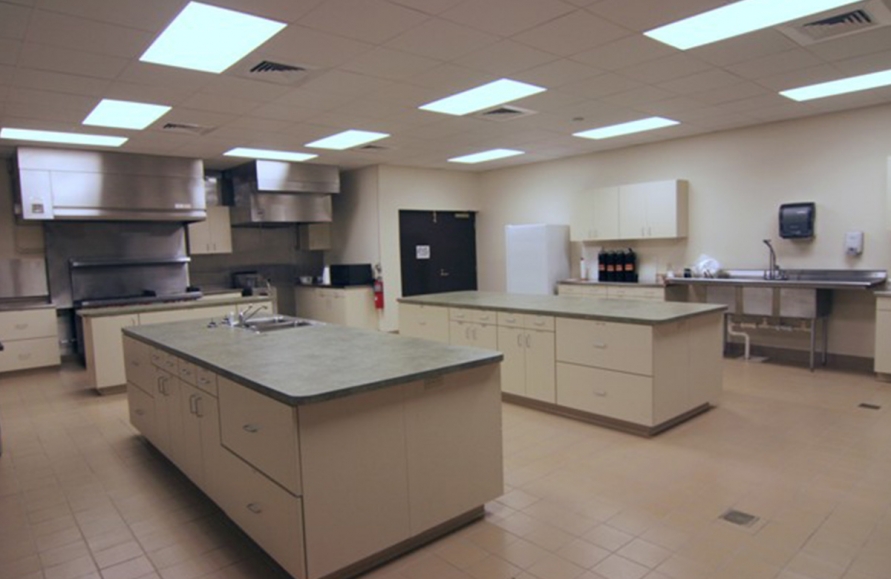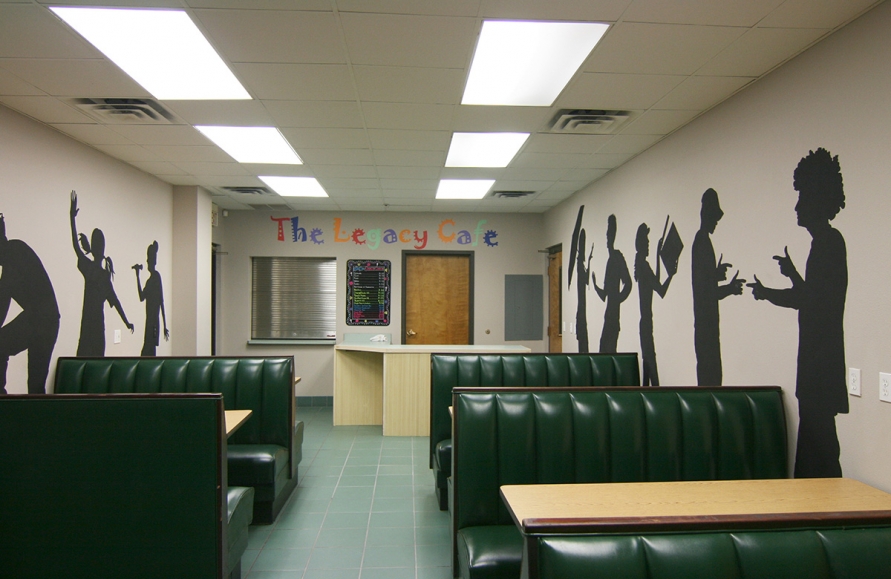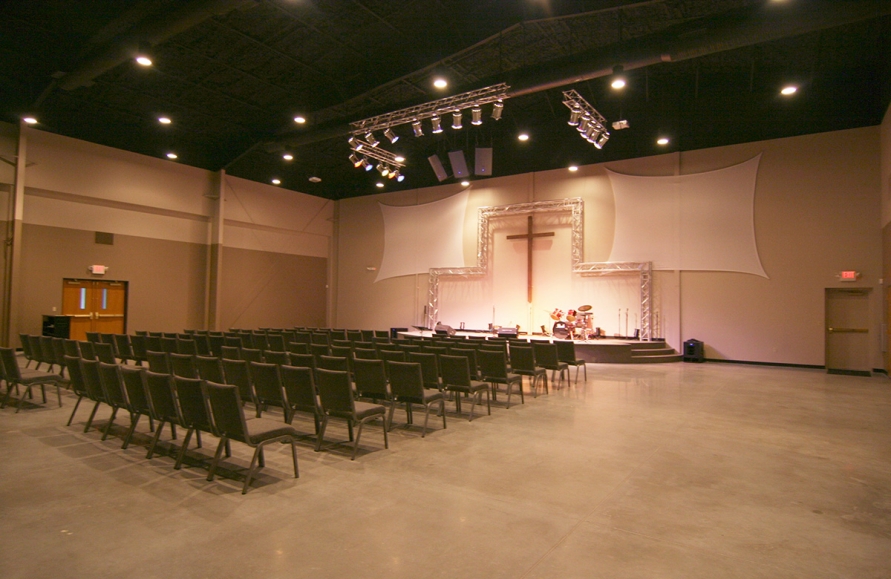Overview
STATUS
Completed
Location
Keystone Heights, FL
Duration
7 months
Completion Date
2007
Size
15,000 SF
Type of Construction
Construction Management
About the Project
This project consisted of a 15,000 sf multipurpose facility combining conventional masonry/bar joist construction with pre-engineered metal building systems. The scope of work included a new classroom space, a full commercial kitchen; 5,000 square foot youth worship space and a new outside basketball court facility. The project design and construction team worked together from conception to final completion meeting the project goals of program space, budget and time.








